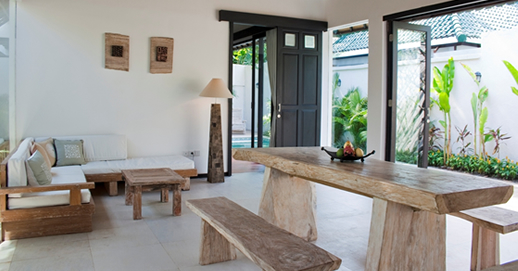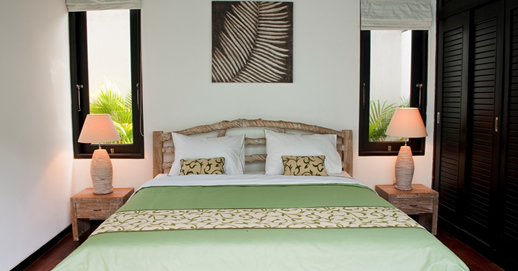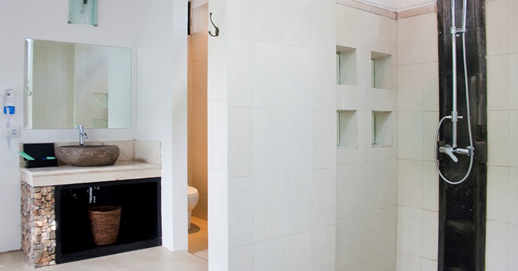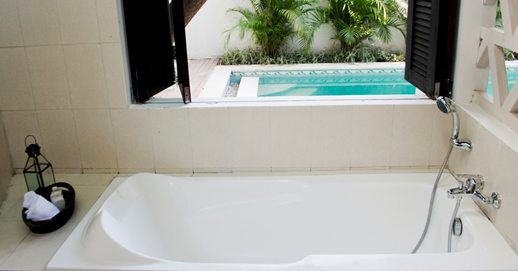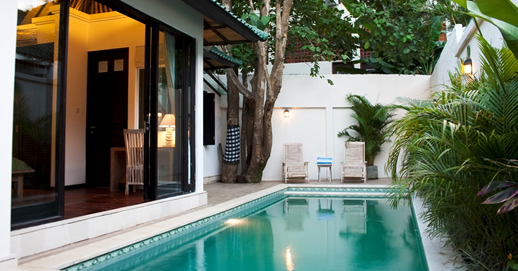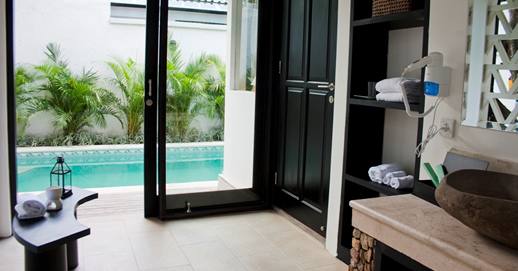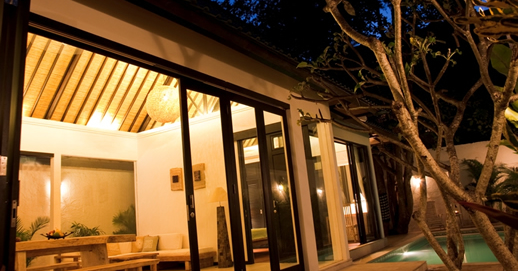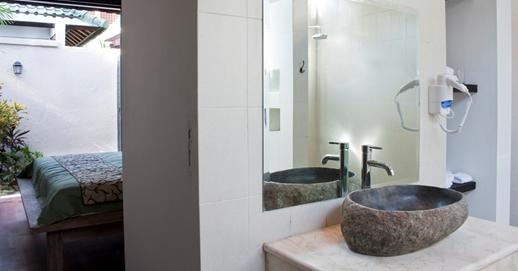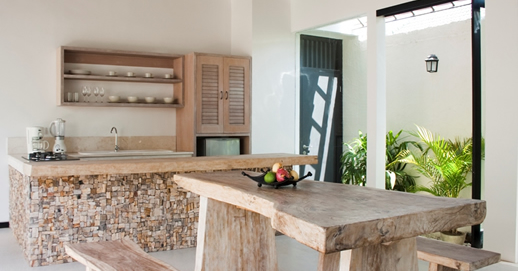Foor Plan Type T
Room Detail
T-1
VILLA with 2 bedrooms and a swimming pool
Total area is about 10 x 23 m2 (225.60m2)
Type T Room Facilities
Living room, dining room, full kitchen, kitchen bar, refrigerator and mini bar, toaster oven, kitchen sets, blender, dining set, 8m x 4m swimming pool, garden, wooden decking, lounge×2, queen size bed×2, air conditioned bed room, living room ceiling fan, open bathroom(with tub), business desk, TV, satellite TV, free-WIFI, safety box , amenities, towels, hair dryer, slippers, umbrella, Ward-robe, stock room.
T-1
The high ceiling is made from dark brown wood and rattan. The 40square meter living room, which is covered with stone flooring, is surrounded on all sides by windows and can enjoy green views and light.
Furnished with white wash furniture made of natural wood, and subdued nature-inspired interiors, this luxurious villa is also functional. Fabric color is pastel green.
The large tree growing in the garden casts a cool shadow over the swimming pool.

Type T-1

